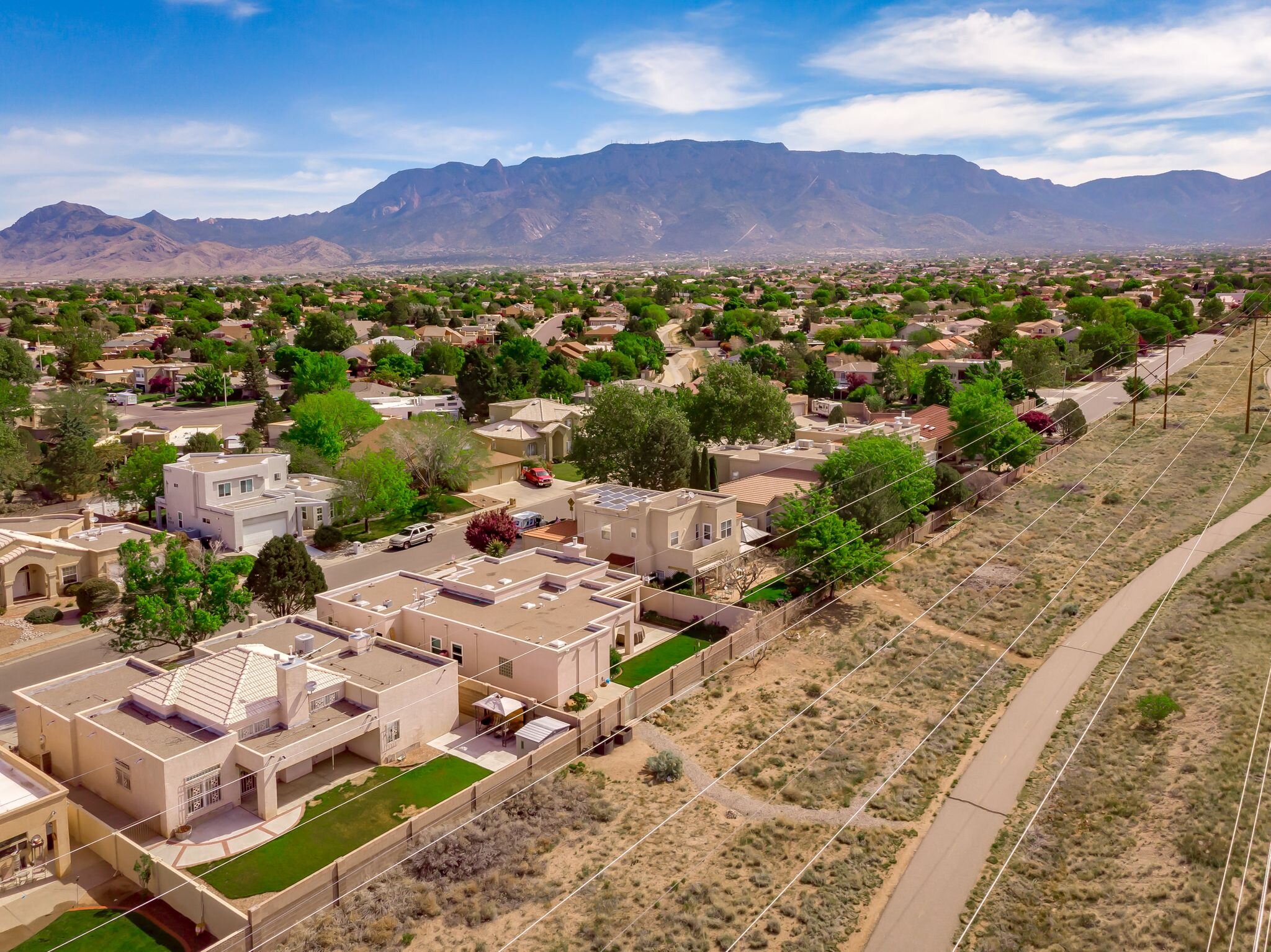39 SANDIA HAVEN Drive
Cedar Crest, NM 87008
$728,750
Beds: 4
Baths: 3
Sq. Ft.: 3,484
Type: House
Listing #1082007
Welcome to this Cedar Crest retreat, perfectly nestled on 1.46 serene acres. Step inside to discover soaring high ceilings and abundant windows that flood the home with natural light, beautifully framing the view of the backyard. Ideal for entertaining or quiet relaxation, this home offers three living areas and a bonus room, providing versatility to suit your lifestyle--whether for family gatherings, a home office, or cozy media room. The expansive kitchen is a chef's delight, boasting ample countertop space, modern appliances, and generous cabinetry. Embrace sustainable living with solar panels, reducing energy costs while minimizing your environmental footprint. Two large sheds and a equipment area provide lots of storage for all your tools and toys! Close to trails and Sandia Ski area!
Property Features
County: Bernalillo
Map Coordinate: E30
MLS Area: 220 - North of I-40
Latitude: 35.149446
Longitude: -106.363711
Directions: East on I-40 to exit #175 (Cedar Crest/Tijeras)* North on Hwy 14 Past the Triangle Grocery approx. 2.1 miles* West on Sandia Haven Drive
Interior: Breakfast Bar, Cathedral Ceiling(s), Separate/Formal Dining Room, Dual Sinks, Entrance Foyer, Great Room, High Ceilings, High Speed Internet, Jetted Tub, Kitchen Island, Loft, Multiple Living Areas, Pantry, Separate Shower, Utility Room, Walk-In Closet(s)
Full Baths: 3
Has Fireplace: Yes
Number of Fireplaces: 3
Fireplace Description: Gas Log, Wood Burning
Heating: Radiant, Zoned
Cooling: Evaporative Cooling
Floors: Carpet, Tile, Vinyl
Laundry: Gas Dryer Hookup, Washer Hookup, Dryer Hookup, ElectricDryer Hookup
Appliances: Built-In Gas Oven, Built-In Gas Range, Double Oven, Dishwasher, Microwave, Refrigerator
Stories: 2
Is New Construction: No
Construction/Exterior: Frame, Stucco
Exterior: Balcony, Deck, Private Yard, Sprinkler/Irrigation
Possession: Closing & Funding
Water / Sewer: Septic Tank
Water: Private, Well
Parking Description: Attached, Electricity, Garage, Oversized
Has Garage: Yes
Garage Spaces: 3
Patio / Deck Description: Balcony, Covered, Deck, Patio
Lot Size in Acres: 1.46
Road Description: Paved
Road Frontage: City Street
High School: Manzano
Elementary School: San Antonito
Middle School: Roosevelt
High School: Manzano
Roof/Attic: Pitched, Shingle
Other Utilities: Electricity Connected, Natural Gas Connected
Construction Materials: Frame, Stucco
Property Type: SFR
Property SubType: Detached
Property SubType 2: Residential
Year Built: 2002
Status: Active
$ per month
Year Fixed. % Interest Rate.
| Principal + Interest: | $ |
| Monthly Tax: | $ |
| Monthly Insurance: | $ |
Seller's Representative:
RE/MAX SELECT
RE/MAX SELECT

© 2025 Southwest Multiple Listing Service, Inc. All rights reserved.
Internet Data Exchange (IDX) listings are from Southwest Multiple Listing Service, Inc. (SWMLS). IDX information is provided exclusively for consumers' personal, non-commercial use and may not be used for any purpose other than to identify prospective properties consumers may be interested in purchasing. All information is deemed reliable but is not guaranteed accurate by SWMLS.
Internet Data Exchange (IDX) listings are from Southwest Multiple Listing Service, Inc. (SWMLS). IDX information is provided exclusively for consumers' personal, non-commercial use and may not be used for any purpose other than to identify prospective properties consumers may be interested in purchasing. All information is deemed reliable but is not guaranteed accurate by SWMLS.
SWMLS-GAAR data last updated at April 27, 2025, 11:46 AM MT
Real Estate IDX Powered by iHomefinder

