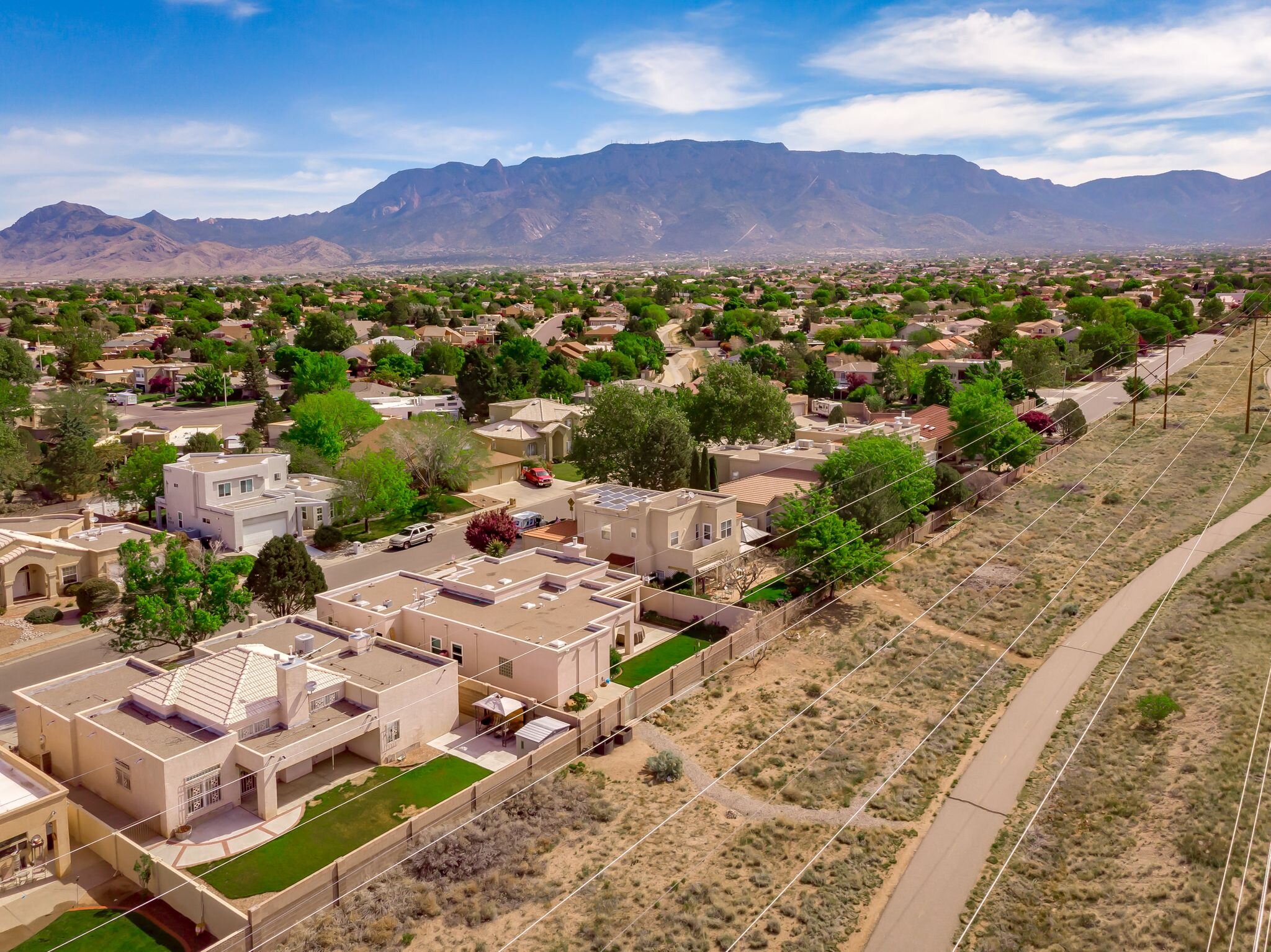2511 Calle Del Los Claveles
Belen, NM 87002
$312,900
Beds: 3
Baths: 2
Sq. Ft.: 1,515
Type: House
Listing #1087203
Reach new heights of comfortability in the Jemez floor plan at Jardin De Belen! Featuring three bedrooms, two bathrooms, a chef-ready kitchen, spacious family room, and two-car garage, the Jemez offers you the perfect place to call home. The upgraded kitchen showcases the CompleteHome(tm) package that gives you designer upgrades you desire, at no additional cost. An open-concept layout allows you to never miss a moment of your favorite tv show while you cook, as the kitchen overlooks the family room. You deserve a brand-new home to call your own, so come home to the Jemez at Jardin De Belen!
Property Features
County: Valencia
Map Coordinate: RRR5
MLS Area: 730 - West Belen
Latitude: 34.646979
Longitude: -106.811046
Subdivision: Jardin de Belen
Directions: South on Interstate 25 towards Belen; Exit 191 Camino Del Llano and turn right; Turn left on Desi Loop to Jardin de Belen community entrance.
Interior: Ceiling Fan(s), Entrance Foyer, Family/Dining Room, Kitchen Island, Living/Dining Room, Main Level Primary, Pantry, Shower Only, Separate Shower, Walk-In Closet(s)
Full Baths: 2
Has Fireplace: No
Heating: Electric
Cooling: Central Air, Refrigerated
Floors: Carpet, Vinyl
Laundry: Washer Hookup, Dryer Hookup, ElectricDryer Hookup
Disabled Features: None
Appliances: Dishwasher, Free-Standing Electric Range, Disposal, Microwave, Refrigerator
Accessibility: None
Stories: 1
Is New Construction: Yes
Construction/Exterior: Frame, Stucco
Exterior: Private Yard, Sprinkler/Irrigation
Possession: Closing
Water / Sewer: Public Sewer
Water: Public
Parking Description: Attached, Finished Garage, Garage, Garage Door Opener
Has Garage: Yes
Garage Spaces: 2
Fencing: Wall
Lot Size in Acres: 0.15
Road Frontage: Private Road
Is One Story: Yes
High School: Belen
Elementary School: Gil Sanchez
Middle School: Belen
High School: Belen
Roof/Attic: Shingle
Other Utilities: Cable Available, Electricity Connected, Phone Available, Sewer Connected, Underground Utilities, Water Connected
Construction Materials: Frame, Stucco
Property Type: SFR
Property SubType: Detached
Property SubType 2: Residential
Year Built: 2024
Status: Active
Square Feet Source: Plans
$ per month
Year Fixed. % Interest Rate.
| Principal + Interest: | $ |
| Monthly Tax: | $ |
| Monthly Insurance: | $ |
Seller's Representative:
LGI Homes
LGI Homes

© 2025 Southwest Multiple Listing Service, Inc. All rights reserved.
Internet Data Exchange (IDX) listings are from Southwest Multiple Listing Service, Inc. (SWMLS). IDX information is provided exclusively for consumers' personal, non-commercial use and may not be used for any purpose other than to identify prospective properties consumers may be interested in purchasing. All information is deemed reliable but is not guaranteed accurate by SWMLS.
Internet Data Exchange (IDX) listings are from Southwest Multiple Listing Service, Inc. (SWMLS). IDX information is provided exclusively for consumers' personal, non-commercial use and may not be used for any purpose other than to identify prospective properties consumers may be interested in purchasing. All information is deemed reliable but is not guaranteed accurate by SWMLS.
SWMLS-GAAR data last updated at July 6, 2025, 7:51 PM MT
Real Estate IDX Powered by iHomefinder

