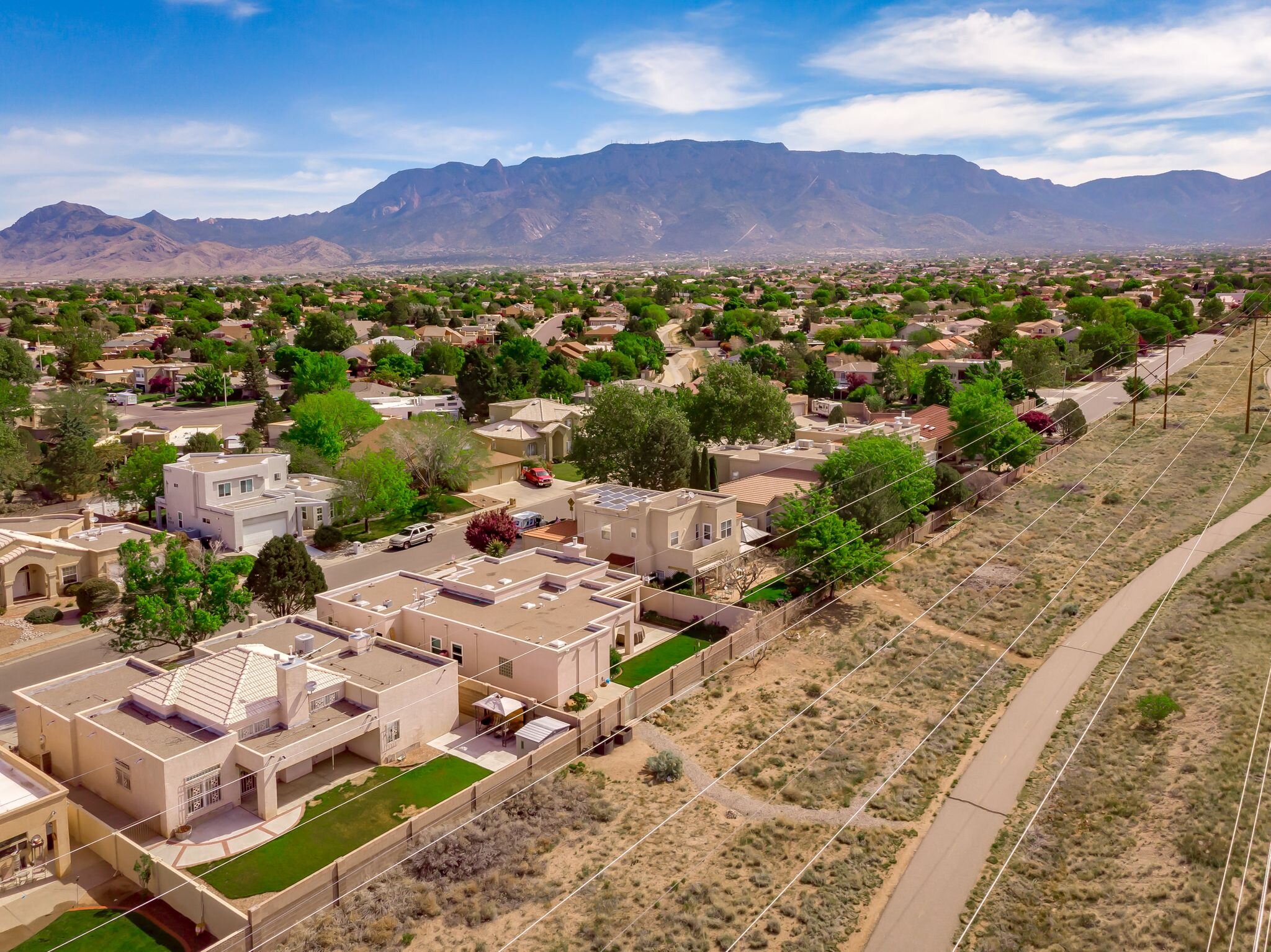20 CAMINO COYOTE
Edgewood, NM 87015
$530,000
Beds: 4
Baths: 2
Sq. Ft.: 2,216
Type: House
Listing #1081993
Welcome to this stunning single-story home on a full acre in Coyote Crossings Estates with views of the San Pedro mountains! Enjoy the tranquility of country living and convenience of nearby shopping and services just minutes away. Step inside to an open floor plan, perfect for both entertaining and everyday living. The spacious great room is accented by a cozy corner gas fireplace, raised ceilings, and an abundance of natural light. The gourmet kitchen is a chef's dream, featuring 42'' cabinetry, granite countertops, and ample storage. The well-designed split floor plan ensures privacy and you can luxuriate in your ensuite bath, complete with a soaking tub, custom-tiled walk-in shower and a huge walk-in closet. With the fenced backyard and oversized garage, you have room for everything!
Property Features
County: Santa Fe
Map Coordinate: K39
MLS Area: 250 - NW Edgewood
Latitude: 35.074816
Longitude: -106.212259
Subdivision: Coyote Crossing Estates
Directions: From Alb go east on I-40 to Edgewood Exit #187. Left onto NM 344 (north). Take first left after the stop light onto the frontage rd (west). Follow until it curves into Horton Rd. Turn left (west) into Coyote Crossing Estates community. Home is on the left.
Interior: Ceiling Fan(s), Cathedral Ceiling(s), Separate/Formal Dining Room, Entrance Foyer, Garden Tub/Roman Tub, Home Office, Kitchen Island, Main Level Primary, Pantry, Separate Shower, Walk-In Closet(s)
Full Baths: 2
Has Fireplace: Yes
Number of Fireplaces: 1
Fireplace Description: Glass Doors, Gas Log
Heating: Combination, Central, Forced Air
Cooling: Refrigerated
Floors: Carpet, Tile
Laundry: Washer Hookup, Dryer Hookup, ElectricDryer Hookup
Appliances: Dryer, Dishwasher, Free-Standing Gas Range, Disposal, Microwave, Refrigerator, Washer
Stories: 1
Is New Construction: No
Construction/Exterior: Frame, Stucco
Exterior: Fence, Private Yard
Foundation: Slab
Possession: Closing & Funding
Water / Sewer: Septic Tank
Water: Community/Coop
Parking Description: Attached, Finished Garage, Garage, Oversized
Has Garage: Yes
Garage Spaces: 2
Fencing: Back Yard
Patio / Deck Description: Covered, Patio
Lot Size in Acres: 1
Road Description: Paved
Has View: Yes
Is One Story: Yes
High School: Moriarty
Elementary School: Edgewood
Middle School: Edgewood
High School: Moriarty
Roof/Attic: Metal, Pitched
Other Utilities: Cable Connected, Electricity Connected, Natural Gas Connected
Construction Materials: Frame, Stucco
Property Type: SFR
Property SubType: Detached
Property SubType 2: Residential
Year Built: 2014
Status: Active
Square Feet Source: Appraiser
$ per month
Year Fixed. % Interest Rate.
| Principal + Interest: | $ |
| Monthly Tax: | $ |
| Monthly Insurance: | $ |
Seller's Representative:
Keller Williams Realty
Keller Williams Realty

© 2025 Southwest Multiple Listing Service, Inc. All rights reserved.
Internet Data Exchange (IDX) listings are from Southwest Multiple Listing Service, Inc. (SWMLS). IDX information is provided exclusively for consumers' personal, non-commercial use and may not be used for any purpose other than to identify prospective properties consumers may be interested in purchasing. All information is deemed reliable but is not guaranteed accurate by SWMLS.
Internet Data Exchange (IDX) listings are from Southwest Multiple Listing Service, Inc. (SWMLS). IDX information is provided exclusively for consumers' personal, non-commercial use and may not be used for any purpose other than to identify prospective properties consumers may be interested in purchasing. All information is deemed reliable but is not guaranteed accurate by SWMLS.
SWMLS-GAAR data last updated at April 19, 2025, 3:49 PM MT
Real Estate IDX Powered by iHomefinder

