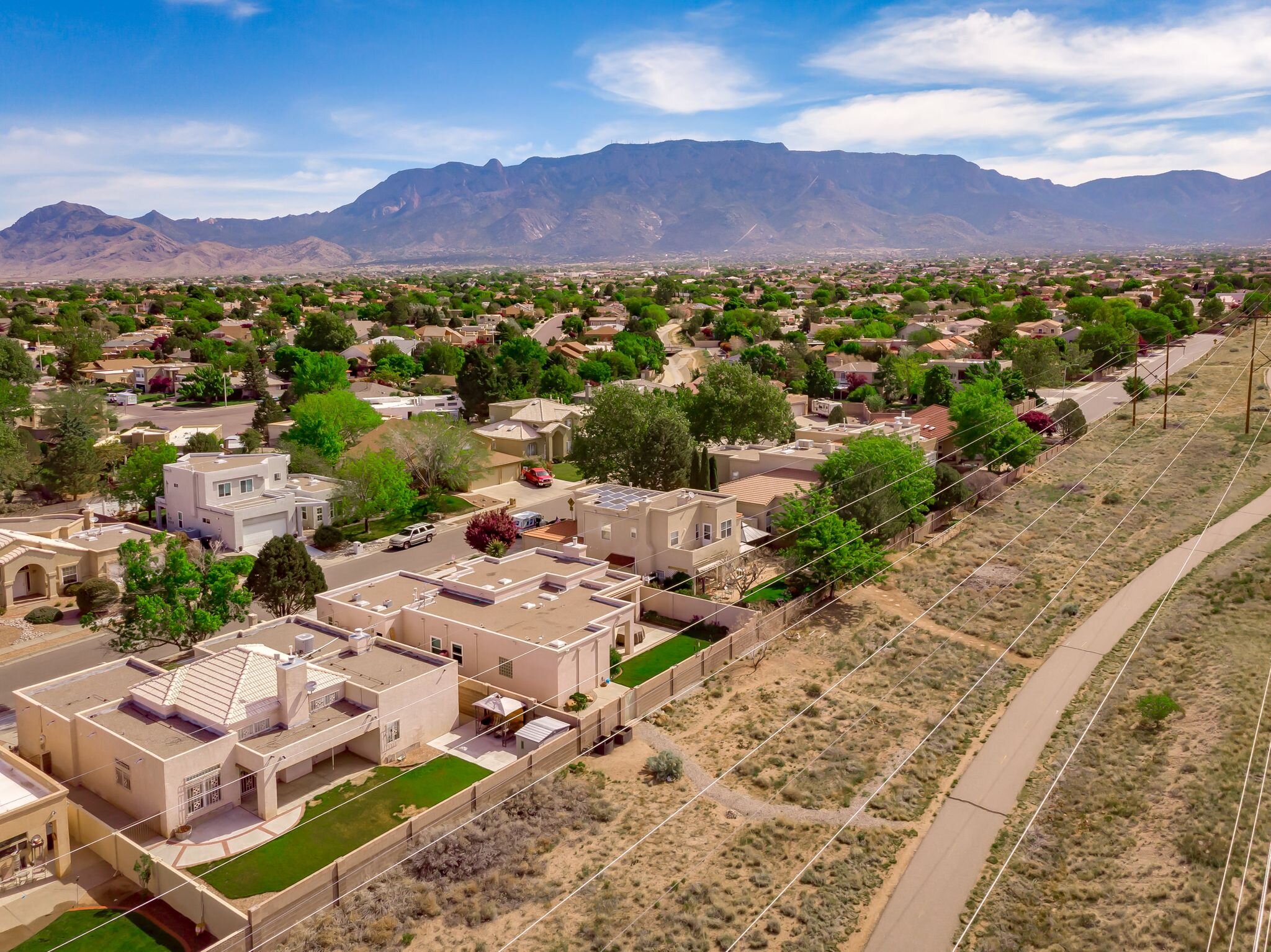Open House: Apr 25, 2025, 10:00 AM - 2:00 PM
Open House: Apr 26, 2025, 9:00 AM - 12:00 PM
Open House: Apr 26, 2025, 5:00 PM - 7:00 PM
168 SKYLINE Drive
Edgewood, NM 87015
$390,000
Beds: 4
Baths: 2 | 1
Sq. Ft.: 2,089
Type: House
Listing #1082322
In a quiet and tranquil neighborhood with gorgeous views of the hills surrounding it, this spacious home provides a durable metal roof, 4bd, 3bths with 3 walk-in and 4 extra closets! The master suite is a huge 16.9x19.11 with French doors heading out to an enormous, covered deck measuring 16x40! The master bath includes a separate shower and jetted tub. A work bench and storage shelves are plenty in the generous 3 car garage with over 1,000sf. This home possesses tape and textured walls, aiding with energy efficiency. The kitchen has plenty of counter space including a 10ft peninsula and an island with an abundance of cabinets to add to your storage needs. Entertaining is effortless in this expansive home that provides upgrades throughout! $10K window credit provided.
Property Features
County: Torrance
Map Coordinate: N41
MLS Area: 280 - Southeast Edgewood
Latitude: 35.038105
Longitude: -106.172263
Directions: From I-40 and Edgewood exit go South until you get to Old Route 66 then go East 1.2 miles to Skyline turn Right and proceed to address
Interior: Bathtub, Ceiling Fan(s), Dual Sinks, Entrance Foyer, Jetted Tub, Kitchen Island, Main Level Primary, Pantry, Skylights, Soaking Tub, Separate Shower, Walk-In Closet(s)
Full Baths: 2
3/4 Baths: 1
Has Fireplace: No
Number of Fireplaces: 0
Fireplace Description: Wood Burning
Heating: Radiant Floor
Cooling: Evaporative Cooling
Floors: Carpet, Laminate
Laundry: Electric Dryer Hookup
Disabled Features: None
Appliances: Dishwasher, Free-Standing Gas Range, Disposal, Microwave, Refrigerator
Total Number of Units: 1
Accessibility: None
Style: Mobile Home
Stories: 1
Is New Construction: No
Construction/Exterior: Board & Batten Siding, Modular/Prefab
Exterior: Deck, Fence, Private Yard
Foundation: Permanent
Possession: Closing & Funding
Water / Sewer: Septic Tank
Water: Community/Coop
Parking Description: Attached, Garage, Oversized, Workshop in Garage
Has Garage: Yes
Garage Spaces: 3
Fencing: Front Yard
Patio / Deck Description: Covered, Deck, Patio
Lot Size in Acres: 2.34
Road Description: Paved
Road Frontage: County Road
Is One Story: Yes
High School: Moriarty
Elementary School: Route 66
Middle School: Moriarty
High School: Moriarty
Roof/Attic: Metal, Pitched
Other Utilities: Electricity Connected, Natural Gas Available, Sewer Connected, Water Connected
Construction Materials: Board & Batten Siding, Modular/Prefab
Property Type: SFR
Property SubType: Manufactured Home
Property SubType 2: Residential
Year Built: 1995
Status: Active
Square Feet Source: Plans
$ per month
Year Fixed. % Interest Rate.
| Principal + Interest: | $ |
| Monthly Tax: | $ |
| Monthly Insurance: | $ |
Seller's Representative:
Keller Williams Realty
Keller Williams Realty

© 2025 Southwest Multiple Listing Service, Inc. All rights reserved.
Internet Data Exchange (IDX) listings are from Southwest Multiple Listing Service, Inc. (SWMLS). IDX information is provided exclusively for consumers' personal, non-commercial use and may not be used for any purpose other than to identify prospective properties consumers may be interested in purchasing. All information is deemed reliable but is not guaranteed accurate by SWMLS.
Internet Data Exchange (IDX) listings are from Southwest Multiple Listing Service, Inc. (SWMLS). IDX information is provided exclusively for consumers' personal, non-commercial use and may not be used for any purpose other than to identify prospective properties consumers may be interested in purchasing. All information is deemed reliable but is not guaranteed accurate by SWMLS.
SWMLS-GAAR data last updated at April 25, 2025, 9:44 AM MT
Real Estate IDX Powered by iHomefinder

